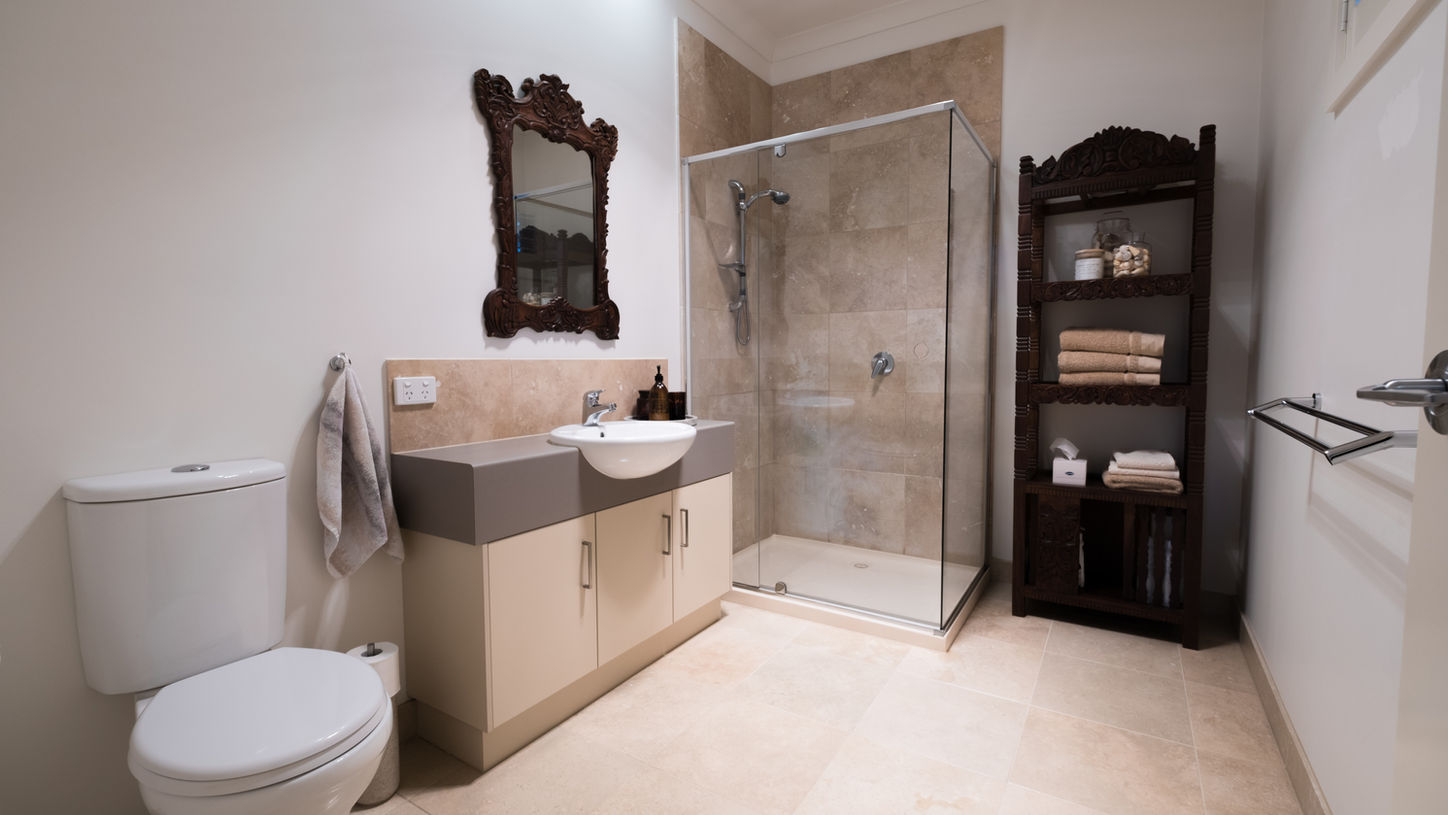
MANNA GUM - SUNBURY
This stunning and sprawling single story four bedroom home is surrounded by lush native gardens. With multiple outdoor areas, 2 Manna Gum Close is perfect for families and entertaining. This property has an open plan kitchen, dining and entertaining area all beautifully interconnected. This property is immaculately finished with premium products from the kitchen to the two gorgeous bathrooms. A true luxury escape on the outskirts of Sunbury.
THIS PROJECT USED
PACKAGE 1 // THREE
EXHIBIT CANDID PROJECTS WITH A LEADING TAKE
ON TRADITIONAL REAL ESTATE MARKETING MATERIALS
PACKAGE OPTION ONE // THREE
ARCHETYPE
90 SECOND VIDEO
MAJOR PROPERTY TOUR VIDEO
MANNA GUM _ SUNBURY

This stunning sprawling single storey property is located just over five minutes from the centre of Sunbury. It would be hard to know, given the stunning gums that give this street its name. The house is located within a sprawling and native garden and is perfect for entertainers, with three outdoor entertaining areas, two stunning and warm living areas and a open plan kitchen and dining room.
This is truly a design that fits anyone, from first home buyers, to retirees and everyone in between. Decorate and design as you please against the minimal and earth tones that tie the house within its surroundings. Spend time with family and friends in the custom landscaped garden and listen to the soothing wildlife while enjoying a drink.
2 Manna Gum Close has four large bedrooms spread along the front side of the house. The master is a completely separate oasis, with a large walk-in robe and adjoining ensuite. The living areas are both heated by gas fireplaces, and cooled with efficient split systems. The twin car garage is the perfect size for two vehicles, with plenty of space left over for storage.
This is the perfect house that mixes country landscapes with the convenience of close-by shopping hubs, and even Tullamarine airport. There's not much more you could wish for.



















